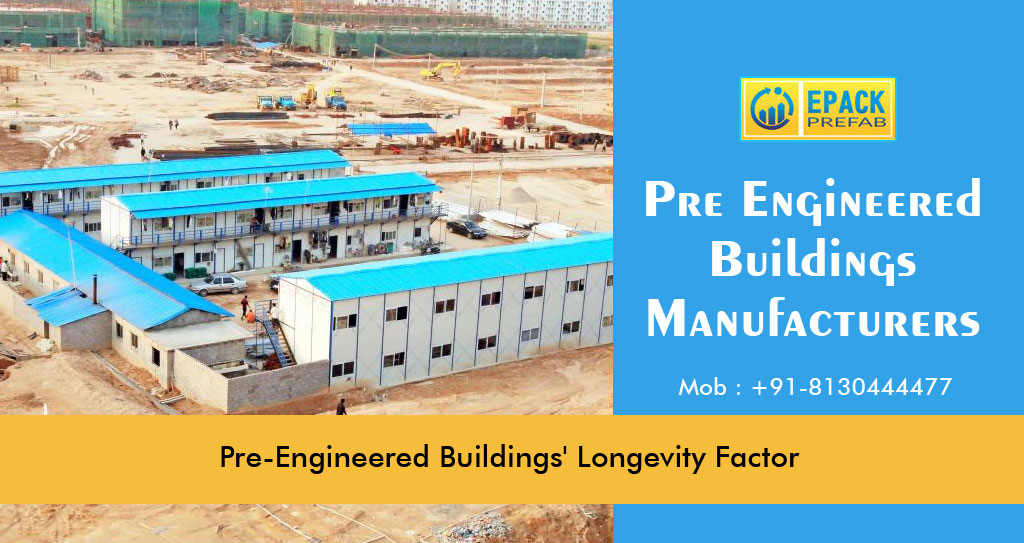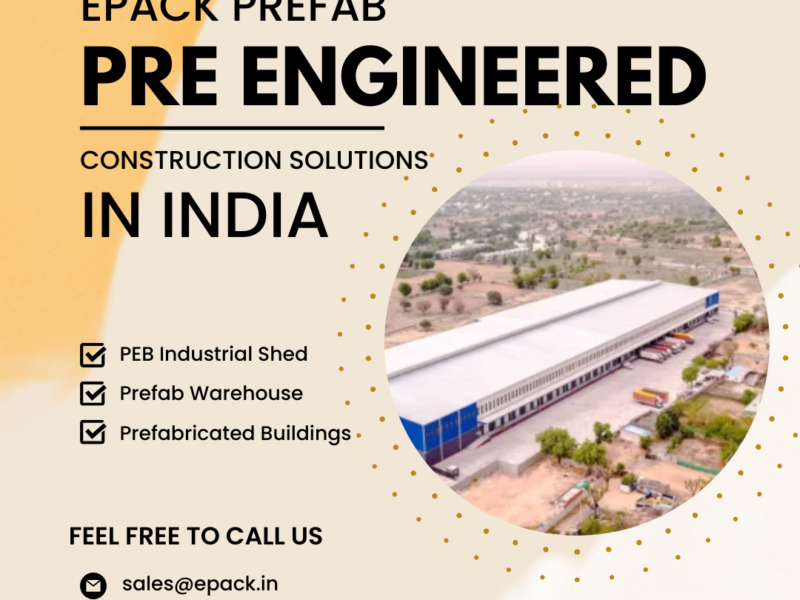Introduction: The Dawn of Pre-Engineered Buildings
The revolution of architectural designs and construction techniques is evident in every corner of our evolving cities. One of the pioneers at the forefront of this movement is the concept of Pre-Engineered Buildings (PEBs).
What is a Pre-Engineered Building?
A Pre-Engineered Building (PEB) is a construction technique in which a building is designed and fabricated using pre-designed structural components. These components are then transported and assembled on site, streamlining the construction process.
Historical Evolution of PEBs
The roots of PEBs trace back to the early 20th century when the increasing industrialization demanded rapid infrastructure solutions. Over the decades, with the advent of technology and material science, PEBs have become the go-to solution for diverse construction needs.
The Core Components of Pre-Engineered Buildings
- Primary Framing Structure : This is the backbone of the PEB, supporting the weight and stresses.
(a) Rigid Frames : These are the main structural elements, made of steel sections and designed to bear major loads.
(b) Modular Structures : PEBs that utilize separate modules or units which can be interconnected for diverse architectural forms.
- 2. Secondary Framing Elements : These elements are crucial for stability and serve as attachments for the building envelope.
(a) Purlins : Horizontal beams supporting the roof.
(b) Girts : Horizontal supports for the wall cladding.
(c) Eave Struts : These combine the functions of both purlins and girts at the eave level.
- 3. Building Envelope Materials
(a) Cladding : The external covering, usually made of metal or composite materials, that provides aesthetics and protection.
(b) Roofing : Metal sheets, often with anti-corrosive coatings, ensure durability and protection against weather.
(c) Insulation : Ensures temperature control inside the building, increasing energy efficiency.
Advantages of Pre-Engineered Buildings
- Cost Efficiency and Savings : PEBs are known for their cost-effective solutions, optimizing resources and reducing waste.
- Speedy Construction : With prefabricated elements, the assembly is faster than traditional construction methods.
- Flexibility in Design : From modular expansions to aesthetic adjustments, PEBs offer versatile design options.
- Durability and Maintenance Ease : PEBs, especially those from reputed companies like EPACK Prefab, are known for their longevity and easy upkeep.
- Environmentally Friendly : Manufactured in controlled environments, PEBs produce less waste and can be designed for energy efficiency.
Key Processes Involved in PEB Design and Manufacturing
The construction of a Pre-Engineered Building isn’t just about assembly; it’s a culmination of meticulous planning and precision-based manufacturing.
- Understanding Client Needs
Before anything else, it’s crucial to grasp the exact requirements of the client. This includes understanding the intended use of the building, location-specific challenges, and desired features. - Conceptual Designing
Based on the client’s inputs, a conceptual design is created, considering aesthetics, functionality, and feasibility. - Structural Analysis
Every PEB’s design undergoes rigorous structural analysis to ensure it can withstand environmental factors and intended usage loads. - Detailing and Drafting
Once the design is approved, detailed blueprints are created. These drafts are vital for both manufacturing and on-site assembly. - Manufacturing and Assembly
The designs come to life in this phase. High-quality materials, like those used by EPACK Prefab, are shaped, molded, and readied for transport to the construction site.
Applications: Where are Pre-Engineered Buildings Used?
From factories to sports arenas, the applications of PEBs are vast and varied.
- Industrial Facilities
Many industries prefer PEBs due to their rapid deployment and robust structure suitable for heavy machinery and storage. - Warehouses and Storage
PEBs offer expansive spaces without the need for numerous pillars, making them perfect for warehouses. - Commercial Complexes
Modern designs and the flexibility of PEBs make them a popular choice for commercial spaces. - Recreational Buildings
From indoor sports arenas to community halls, PEBs provide the requisite space and safety. - Specialized Structures
Unique structures, such as aircraft hangars, require the adaptability that PEBs provide.
Future of Pre-Engineered Buildings: Trends and Predictions
- Advancements in Material Science
With the evolution of materials, we can expect PEBs to be even more durable, lightweight, and cost-effective. - Integration of Green Technologies
PEBs of the future will seamlessly integrate solar panels, rainwater harvesting, and other eco-friendly features. - Expanding Applications Beyond Conventional Use
PEBs might soon find applications in sectors we haven’t even considered yet, from underwater structures to temporary disaster relief shelters.
Summary: Reinventing the Future of Construction
The rise of Pre-Engineered Buildings signifies the future of construction. They encapsulate efficiency, versatility, and sustainability. As pioneers like EPACK Prefab continue to innovate, we can only anticipate the wonders PEBs will bring to our skylines.



